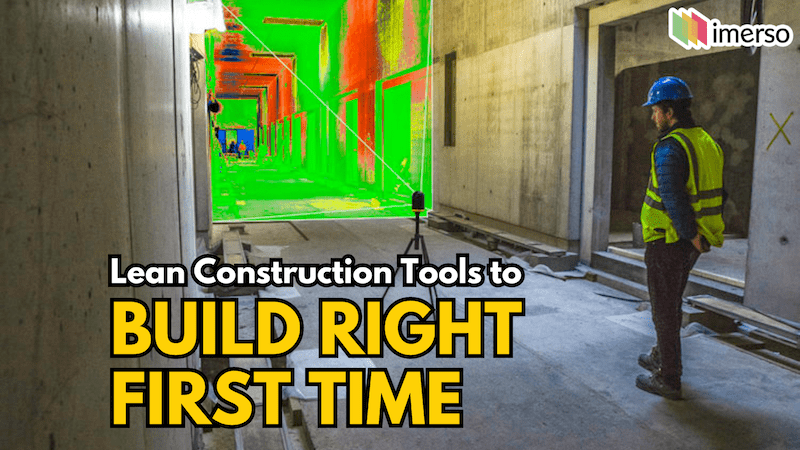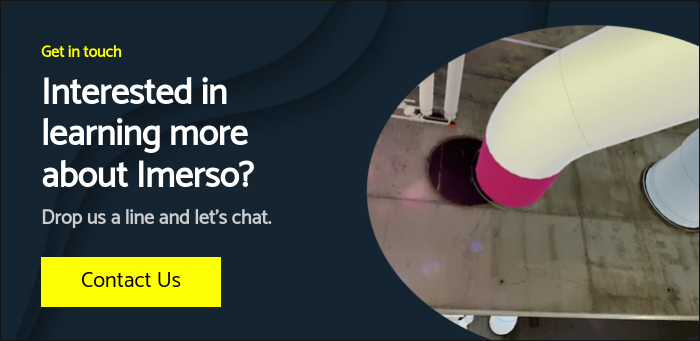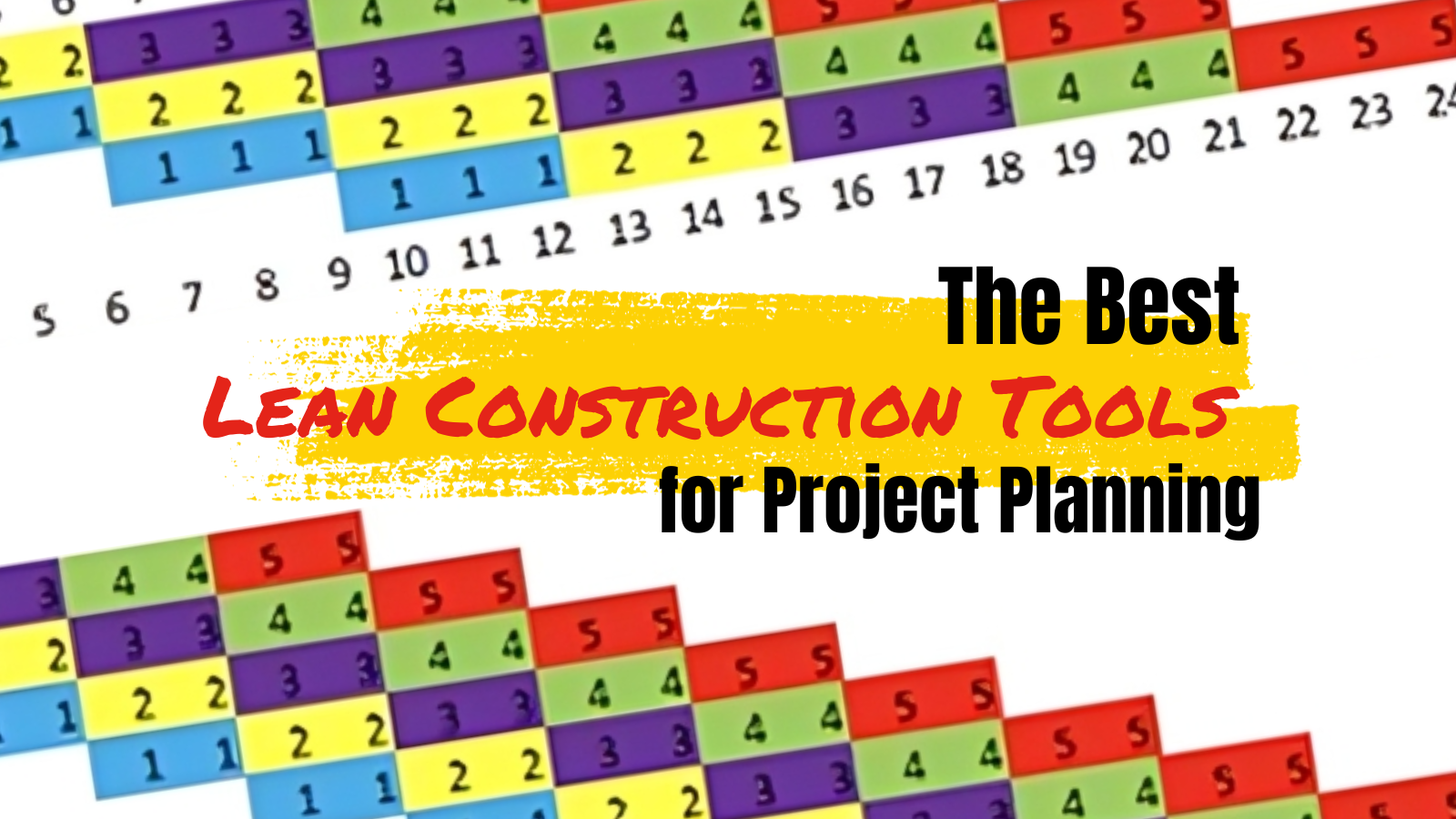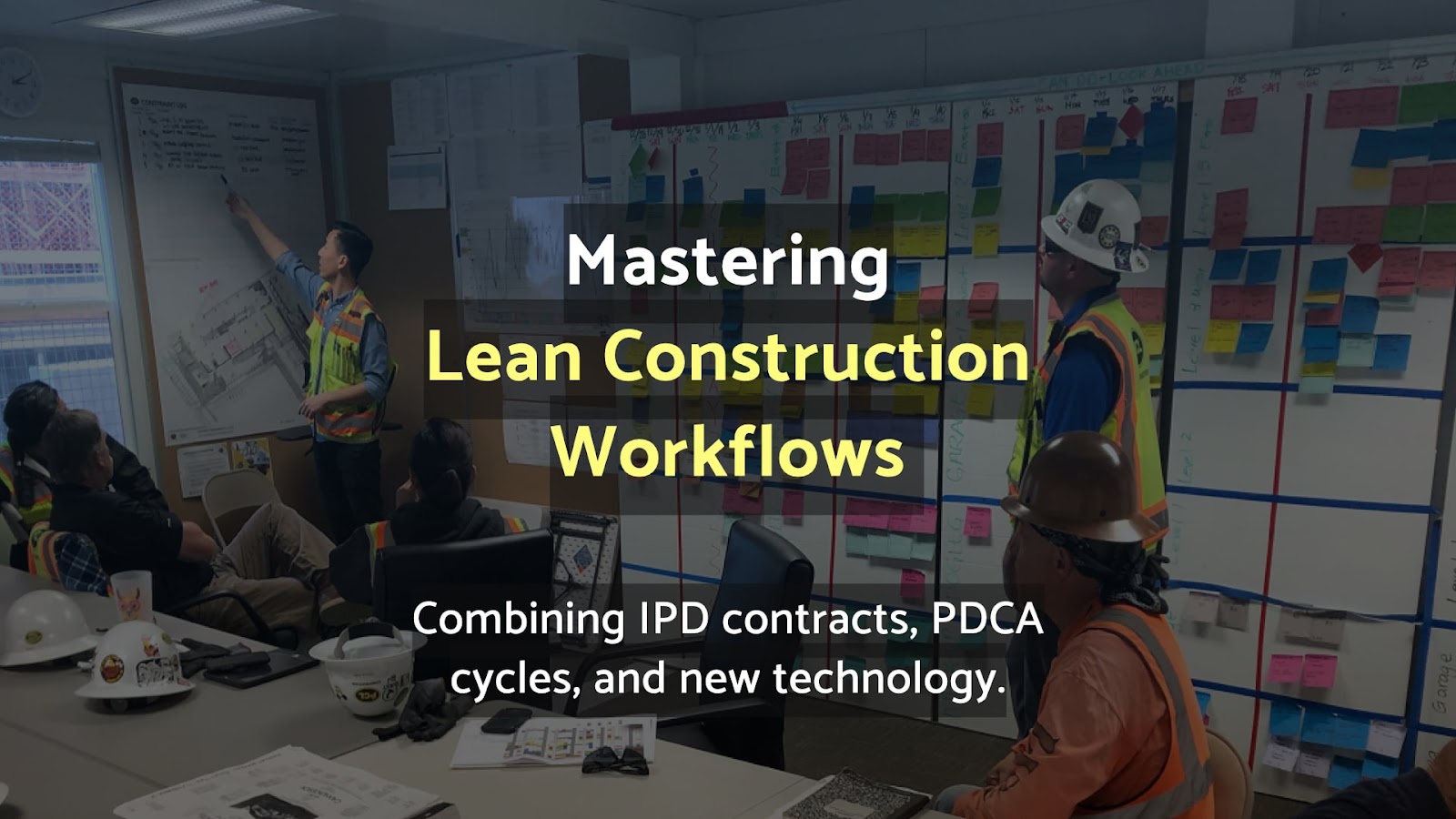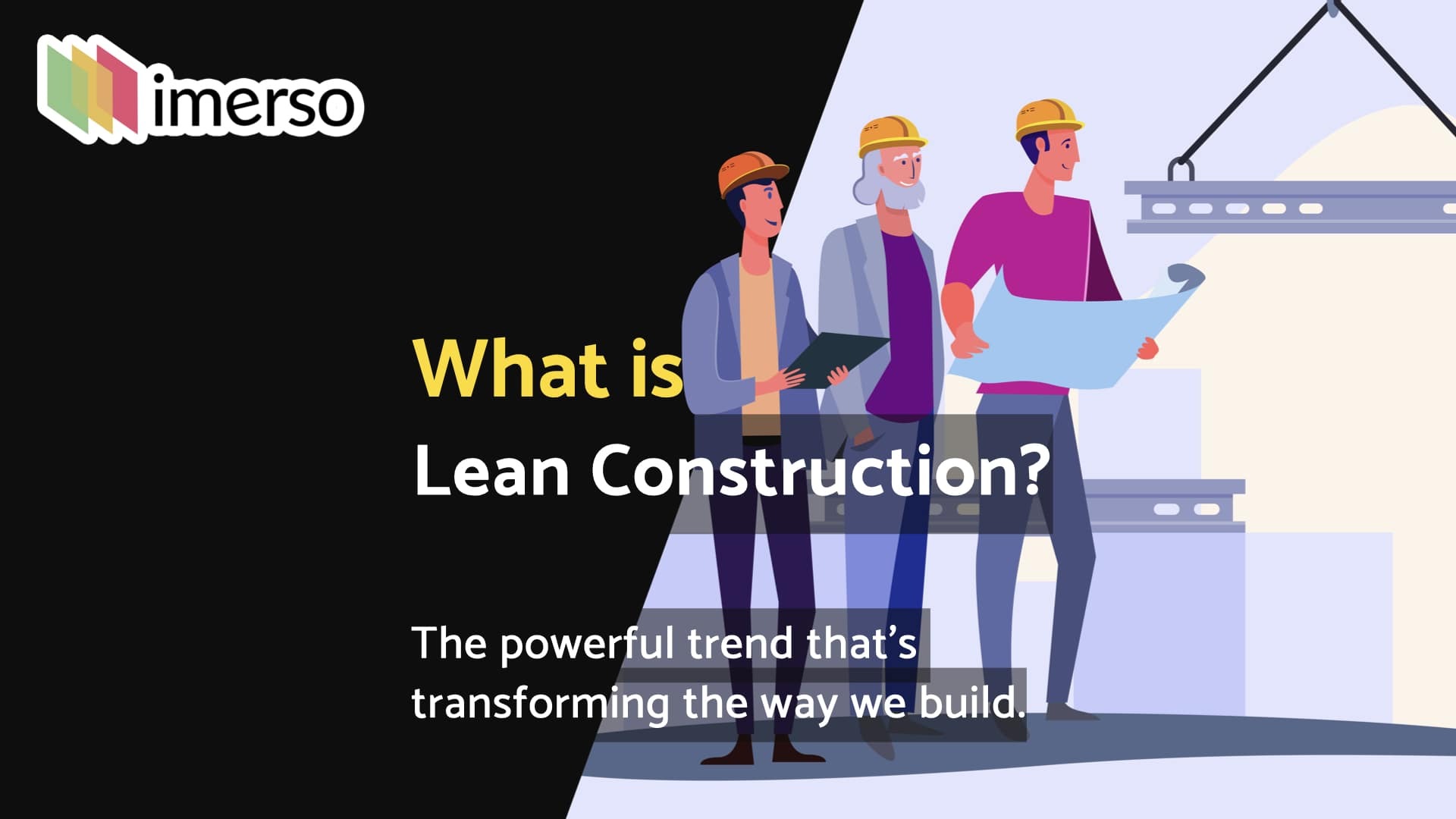TL;DR
- Planning is a continuous effort throughout the project, part of the Construction PDCA cycle.
- Improve data collection and information access through Common Data Environments (CDEs), Mobile BIM apps, and onsite BIM Kiosks / BIM Stations.
- Look for monotonous, time-killing tasks that can be combined and automated through new technologies like onsite robots and new-generation laser scan inspections.
- Analyse completed works proactively and routinely, as your best weapon to eliminate costly surprises and keep all teams accountable and on the same page.
- Accelerate engineering solutions for resolving work issues by supercharging popular tools with accurate As-Built documentation
- Use new software tools to effortlessly keep BIM models updated to the onsite changes throughout the construction phase. Don't leave this to the last minute before the handover.
Contents
- Building the right thing at the right time — and building it right the first time
- Pick the best Common Data Environment (CDE).
- Help your site teams understand what to build.
- Automate time-consuming tasks.
- Document & Verify completed works on a routine basis.
- Resolve problems before they happen.
- Go beyond to eliminate hidden risks proactively.
- Accelerate collaboration and Issue Resolution.
- Update BIM to the As-Built changes as you go - Don't leave this to the last minute.
Building the right thing at the right time — And building it right the first time
In our previous post specifically focused on the Planning stage, we highlighted a fundamental principle from Lean Construction, emphasizing that planning should not be concluded before starting the execution phase. Within Lean Construction, planning is a continuous, recurring effort throughout the entire construction phase, requiring your teams to forget linear planning and start thinking in cycles.
For example, many Lean projects work on a weekly cycle with Plan ➔ Do ➔ Check ➔ Adjust activities, also known as the Construction PDCA cycle.
Leveraging tools like Takt Planning and the Last Planner System to break down your building plans into weekly sprints, we'll now learn how to ensure those plans are carried out in practice from one cycle to the next.
➔Take the free tour of Imerso Construction AI to elevate work quality at your construction sites.>>
Improve data collection and information sharing with online Common Data Environments (CDEs)
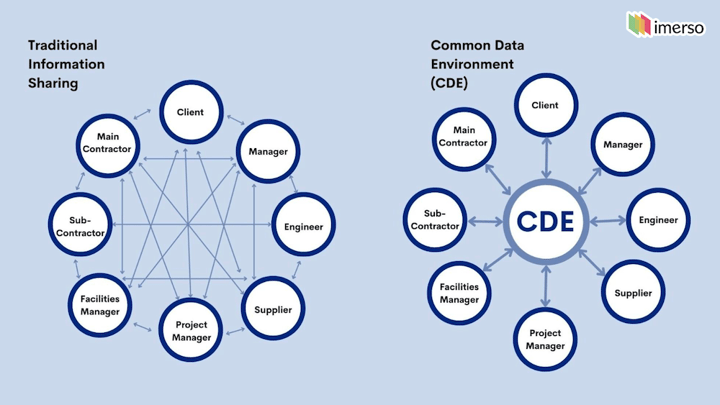 A CDE is a centralised platform for managing and sharing digital information and documents in the construction industry. It’s a collaborative workspace where all project stakeholders, including owners, architects, contractors, and subcontractors, can access, share, and update project-related information. Popular CDEs include brands like:
A CDE is a centralised platform for managing and sharing digital information and documents in the construction industry. It’s a collaborative workspace where all project stakeholders, including owners, architects, contractors, and subcontractors, can access, share, and update project-related information. Popular CDEs include brands like:
CDEs typically include tools for document management, version control, and workflow management, and can be accessed through web-based applications or mobile devices. They also support collaboration and communication among project team members, which can help to improve project efficiency, reduce errors and rework, and enhance project outcomes.
Distribute information to help your site teams understand what to build
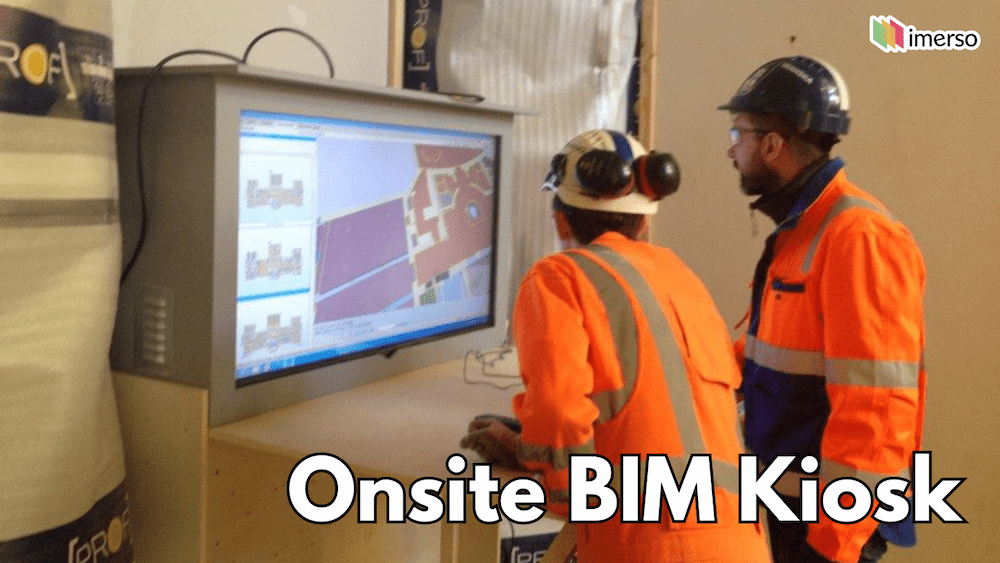 Leverage your CDE platform to distribute critical information to the different teams, including work schedules and 3D models. Here you must accommodate different levels of workers’ comfort with using new technologies, either by providing training, or by selecting easy-to-use, and easy-to-teach methods to access that information.
Leverage your CDE platform to distribute critical information to the different teams, including work schedules and 3D models. Here you must accommodate different levels of workers’ comfort with using new technologies, either by providing training, or by selecting easy-to-use, and easy-to-teach methods to access that information.
With regards to onsite visualisation of BIM, there are several options available that you can use in combination:
- Mobile BIM apps allow workers to access BIM models and other project data from their phones or tablets.
- BIM Kiosks (or BIM stations) are dedicated to clarifying building specifications.
- Augmented Reality apps allow users to visualise the BIM models in life-size onto the onsite reality either through mobile devices or dedicated SmartGlasses.
Automate time-consuming tasks
Analyse your current processes for opportunities to automate monotonous, time-consuming tasks. For example, recent developments allow leveraging onsite robots like the HP SitePrint or the Dusty Robotics FieldPrinter that take the building drawings specified in BIM and print the layouts directly onto the jobsite floor slabs. This helps onsite workers rapidly visualise where the different partitions are meant to be built, using much less time and user error than traditional manual workflows.
Likewise, repetitive tasks like drilling holes in the ceiling are time-consuming and prone to worker injury. Robots like the Hilti Jaibot automate this task by leveraging the information on the building plans and automatically carrying out the drilling work at lightning speed.
Document & verify completed works on every cycle to keep pace
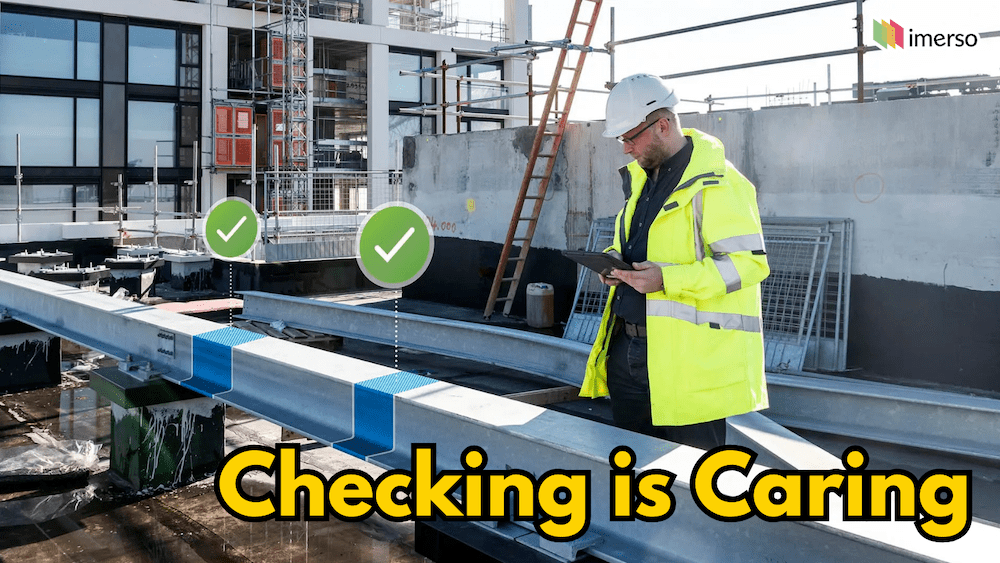
On every cycle your teams must provide precise and comprehensive documentation of what was done. This documentation must provide sufficient detail and information granularity so that other teams can rapidly understand and verify that completed works are delivered in compliance with the building specifications. In other words, you want to aim for transparent, easily verifiable documentation.
There are many mobile apps allowing ground teams to submit reports and checklists to document completed works, many with the ability to append photo data for evidence and context. While easy to use and deploy, these approaches aren't easily verifiable by the receiving party, who can either trust the accuracy and diligence of the submitted data or visit the site in person for direct confirmation.
Take note of the previous section about Automating Time-Consuming Tasks.
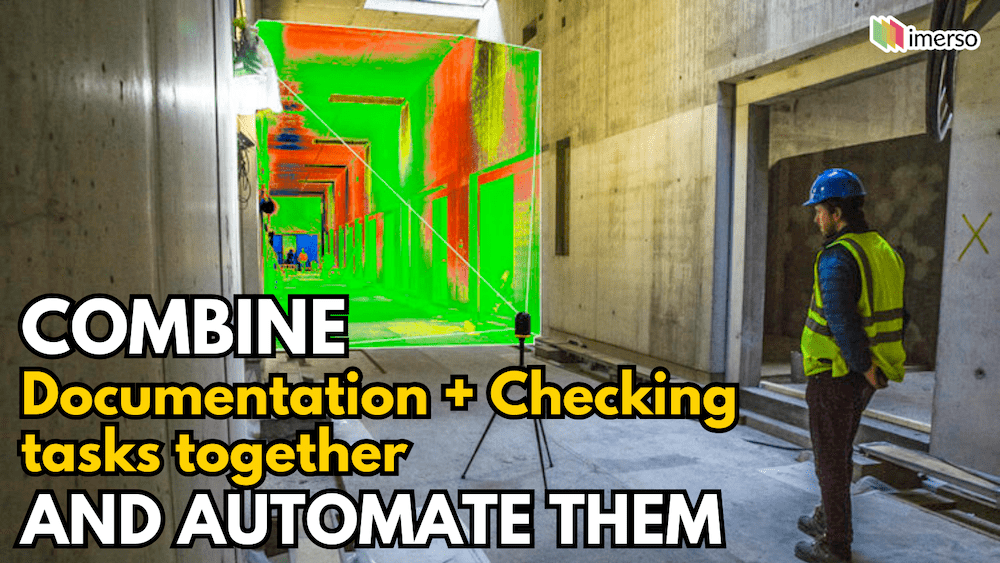
Tools like Imerso enable onsite teams to use 3D scanning as easily as taking a photo, using any off-the-shelf scanner without the need for any surveying experience or expensive third-party services.
Submitting a 3D scan of the completed area is the fastest, most accurate, and most efficient way to document the As-Built reality, capturing a life-size virtual replica of the onsite status with millimeter accuracy.
Upon receiving this data from the site teams, Imerso automatically analyses the work quality and progress against the specifications of the building plans. Within minutes, the relevant teams are given a report of the results, either verifying that all is according to plan or highlighting any deviations and respective details.
Help your teams stop costly surprises before they happen
Research shows that typical construction projects are completing weekly planned works at a rate of 54%. This is disappointing. To make matters worse, very few projects are running effective processes for verifying whether those 54% delivered tasks were in fact accomplished in accordance with the planned specifications.
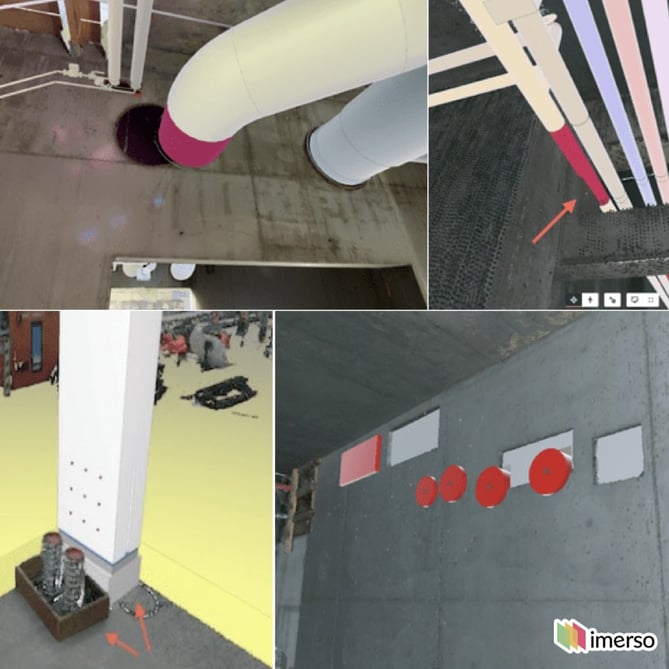
In other words:
How much of the completed work was Completed Correctly? 🤔
CDEs like Dalux or Autodesk Construction Cloud provide mobile apps for ground teams to submit reports enriched with checklists and photos. This information is heavily subjective to the worker’s diligence and error, while also unverifiable as it relies solely on text and visual data. Due to the inherent lack of measurements in photos, project managers would need to either trust the accuracy of the submitted information or travel to the site for an in-person verification.
Tools like Imerso provide an easy way for the ground teams to submit 3D scan documentation of completed works in minutes: in a single workflow that creates millimetre-accurate As-Built documentation, that can also be automatically verified for compliance and work quality instantly.
Approved works can be paid out in confidence, while deviated works are flagged immediately (while the responsible team is still onsite) with full details and context for enabling a fast resolution.
Eliminate hidden risks: Check structural items, slab surfaces, and fire safety issues with automated checks on the entire site
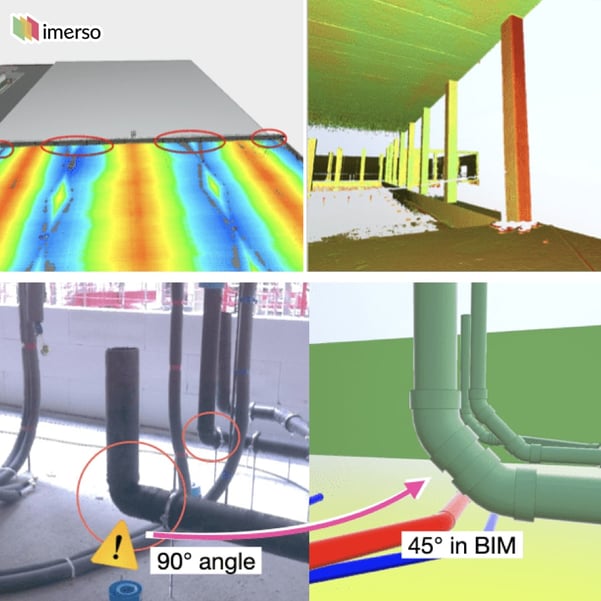 Another area where high-quality 3D work quality documentation can be leveraged is the automation of traditional manual, subjective, and time-consuming workflows in areas of critical compliance risk. This includes the types of inspections that are impossible to achieve using only visual information from photos and 360° Panorama images due to their inherent lack of volumetric measurements.
Another area where high-quality 3D work quality documentation can be leveraged is the automation of traditional manual, subjective, and time-consuming workflows in areas of critical compliance risk. This includes the types of inspections that are impossible to achieve using only visual information from photos and 360° Panorama images due to their inherent lack of volumetric measurements.
An example of this is structural columns or surface slab analysis, where the traditional workflow on onsite measurements taking days or weeks, can be automated into mere minutes leveraging 3D scan data with intuitive tools like Imerso — not just delivering faster answers, but also higher-reliable measurements. Similarly, the recent focus on fire safety compliance driven by multiple accidents in modern buildings is vastly underserved by traditional manual inspection routines. Tools like Imerso can rapidly verify whether the fire safety rules implemented into the BIM models are in fact also correctly carried out in the onsite installation.
Imerso offers future clash prediction features, that analyse the design intent against the current onsite As-Built status and highlight areas where upcoming disciplines won't be able to conduct their work as planned. Flagging these types of cases early, with detailed measurements, context, and lead time for finding the best solution is a massive opportunity to eliminate avoidable costs and stop problems from escalating. In little over one year of using Imerso, and with still years to reach project completion, the NHN team estimates savings of over € 5.2 million, equivalent to 2% of the total construction budget.
By automating this types of inspection processes, you're simultaneously eliminating risk and hidden surprises that can rapidly escalate the costs and disputes in your project, as well as freeing your workers’ time and resources to focus on value-adding tasks: building first-time-right, and finding optimal engineering solutions early, as they build.
Accelerate issue resolution by 96% with Imerso and Solibri killer combo
Lean tools like Solibri (checking rulesets in BIM during the design stage) and Imerso (checking As-built vs BIM during the construction stage) can be combined to unlock unique Lean workflows. Specifically, to identify the best course of resolving site deviations and verify compliance with building regulations, this combination is a killer application.  For example, on the left side of the image above, Imerso flagged an onsite installation of a prefabricated staircase element as vertically misplaced 4cm beyond tolerance. But does this case require corrective onsite rework, or could we accept the change and simply reflect this in the BIM models with a design update? After exporting the As-built information from Imerso into Solibri (right side image), the system identified several ruleset violations on the current placement, including insufficient regulatory height clearance.
For example, on the left side of the image above, Imerso flagged an onsite installation of a prefabricated staircase element as vertically misplaced 4cm beyond tolerance. But does this case require corrective onsite rework, or could we accept the change and simply reflect this in the BIM models with a design update? After exporting the As-built information from Imerso into Solibri (right side image), the system identified several ruleset violations on the current placement, including insufficient regulatory height clearance.
Through this combo of reality checking and model ruleset checking, you can analyse hundreds of cases within a few hours, and generate powerful insight and clear instructions to empower the affected teams for a fast resolution without surprises or uncertainty.
Learn more about Imerso & Solibri combo for construction projects. >>
For work deviations that require no onsite rework, update your BIM models routinely to the latest site changes
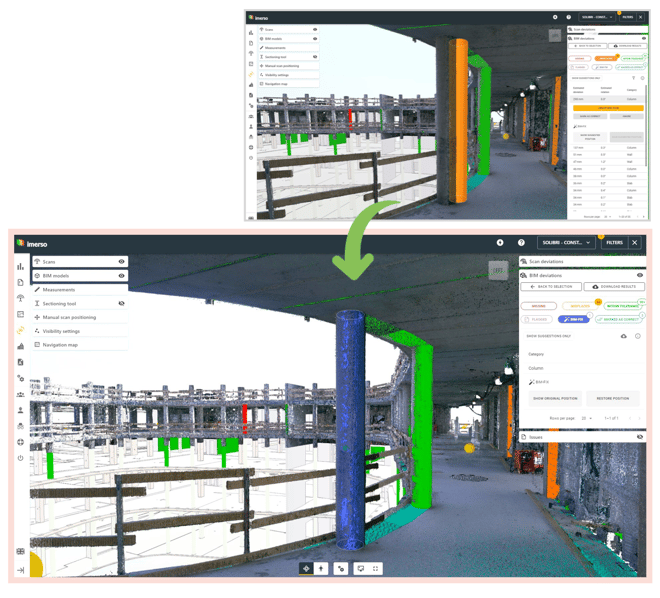
Preparing for corrective onsite rework to fix any identified work deviations relies on the detail, objectivity, and quality of the documentation and analysis data generated during checks.
Providing informative and intuitive information will make it easier for the responsible onsite teams to promptly understand and fulfill their duties as expected. One of the worst time killers in traditional projects today is the time wasted waiting for answers to requested information, which was initially lacking or unclear.
Likewise, project teams are often required to keep accurate and updated documentation of what has been actually built at the site, and note any deviations from the BIM plans. This task would be a heavily manual process, involving countless hours of manual modelling to rectify a few installations. This is further hampered by traditional poor documentation to guide such modelling based on photos, checklists, notes and schematics.
Tools like Imerso provide an automatic BIM to As-Built updating function, where acceptable misplaced installations can have their BIM models automatically moved to their current onsite position at the press of a button. This is not only much more accurate than manual modelling, but also saves countless hours of manual labor — which can be best used to fine-tune or optimised critical installations, or focus on the most complicated value-adding cases
Conclusion
Remember Lean Construction isn't just a set of tools and techniques—it's a mindset, a way of thinking and operating. It challenges us to continuously strive for improvement, eliminate waste, and maximise value. Engage your ground experts, focus on optimising Trades Flow, and embrace continuous improvement with the power of the Construction PDCA Cycle. By doing so, you'll be at the forefront of a lean revolution, where efficiency, productivity, and quality become the norm.
We hope to meet you on your journey.
Other articles on Lean Construction:
About Imerso
Imerso is a software platform that combines BIM, Reality Capture, and AI technologies to automate construction site supervision and quality inspections with one simple workflow. We help construction companies cut project risks and delay costs with real-time monitoring of site status and work quality.
For additional reading, check out the 7 Powerful ways of using Imerso to supercharge your construction projects.

.png?width=350&height=147&name=Imerso_Logo_A4_White_Transp%201%20(1).png)
